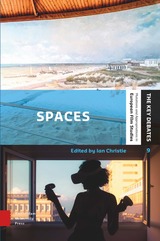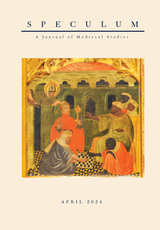7 start with B start with B
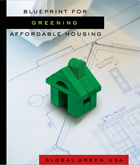
- how green building adds value to affordable housing
- the integrated design process
- best practices in green design for affordable housing
- green operations and maintenance
- innovative funding and finance
- emerging programs, partnerships, and policies
Blueprint for Green Affordable Housing is the first book of its kind to present information regarding green building that is specifically tailored to the affordable housing development community.
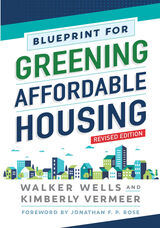
Blueprint for Greening Affordable Housing is the most comprehensive resource on how green building principles can be incorporated into affordable housing design, construction, and operation. In this fully revised edition, Walker Wells and Kimberly Vermeer capture the rapid evolution of green building practices and make a compelling case for integrating green building in affordable housing. The Blueprint offers guidance on innovative practices, green building certifications for affordable housing, and the latest financing strategies. The completely new case studies share detailed insights on how the many elements of a green building are incorporated into different housing types and locations. Case studies include a geographical range, from high-desert homeownership, to southeast supportive housing, and net-zero family apartments on the coasts. The new edition includes basic planning tools such as checklists to guide the planning process, and questions to encourage reflection about how the content applies in practice.
While Blueprint for Greening Affordable Housing is especially useful to housing development project managers, the information and insights will be valuable to all participants in the affordable housing industry: developers, designers and engineers, funders, public agency staff, property and asset managers, housing advocates, and resident advocates.
Every affordable housing project can achieve the fundamentals of good green building design and practice. By sharing the authors’ years of expertise in guiding hundreds of organizations, Blueprint for Greening Affordable Housing, Revised Edition gives project teams what they need to push for excellence.


“What can you spend?”
“Where will you put it?”
“Who is going to build it?”
This new updated and enlarged edition includes hundreds of photographs, drawings and house plans as well as new information about passive solar heating and cooling, and specific details on construction.
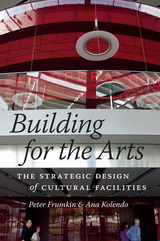
With Building for the Arts, Peter Frumkin and Ana Kolendo explore how artistic vision, funding partnerships, and institutional culture work together—or fail to—throughout the process of major cultural construction projects. Drawing on detailed case studies and in-depth interviews at museums and other cultural institutions varying in size and funding arrangements, including the Art Institute of Chicago, Atlanta Opera, and AT&T Performing Arts Center in Dallas, Frumkin and Kolendo analyze the decision-making considerations and challenges and identify four factors whose alignment characterizes the most successful and sustainable of the projects discussed: institutional requirements, capacity of the institution to manage the project while maintaining ongoing operations, community interest and support, and sufficient sources of funding. How and whether these factors are strategically aligned in the design and execution of a building initiative, the authors argue, can lead an organization to either thrive or fail. The book closes with an analysis of specific tactics that can enhance the chances of a project’s success.
A practical guide grounded in the latest scholarship on nonprofit strategy and governance, Building for the Arts will be an invaluable resource for professional arts staff and management, trustees of arts organizations, development professionals, and donors, as well as those who study and seek to understand them.

In the late nineteenth century, medical educators intent on transforming American physicians into scientifically trained, elite professionals recognized the value of medical school design for their reform efforts. Between 1893 and 1940, nearly every medical college in the country rebuilt or substantially renovated its facility. In Building Schools, Making Doctors, Katherine Carroll reveals how the schools constructed during this fifty-year period did more than passively house a remodeled system of medical training; they actively participated in defining and promoting an innovative pedagogy, modern science, and the new physician.
Interdisciplinary and wide ranging, her study moves architecture from the periphery of medical education to the center, uncovering a network of medical educators, architects, and philanthropists who believed that the educational environment itself shaped how students learned and the type of physicians they became. Carroll offers the first comprehensive study of the science and pedagogy formulated by the buildings, the influence of the schools’ donors and architects, the impact of the structures on the urban landscape and the local community, and the facilities’ privileging of white men within the medical profession during this formative period for physicians and medical schools.

READERS
Browse our collection.
PUBLISHERS
See BiblioVault's publisher services.
STUDENT SERVICES
Files for college accessibility offices.
UChicago Accessibility Resources
home | accessibility | search | about | contact us
BiblioVault ® 2001 - 2024
The University of Chicago Press




